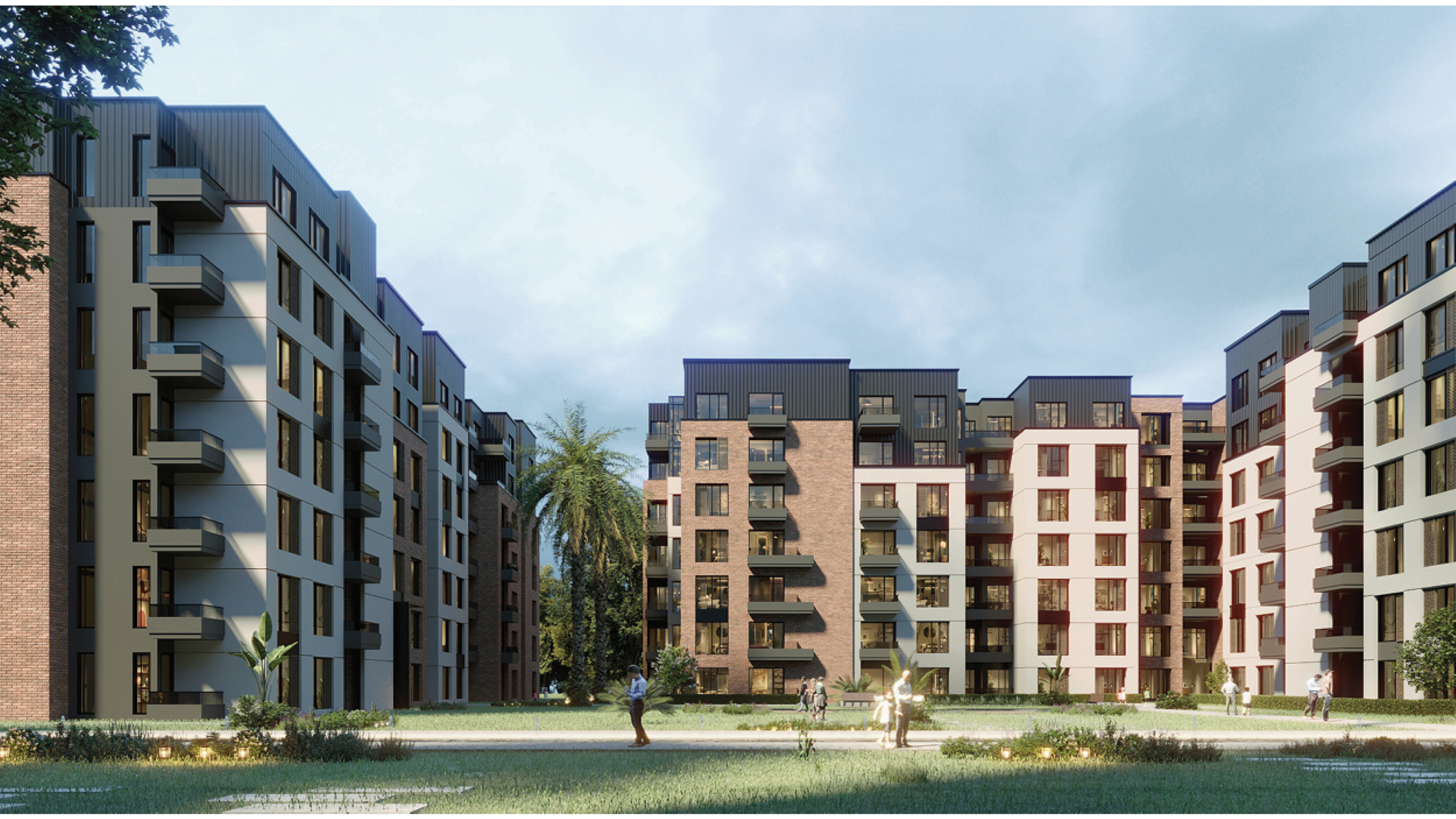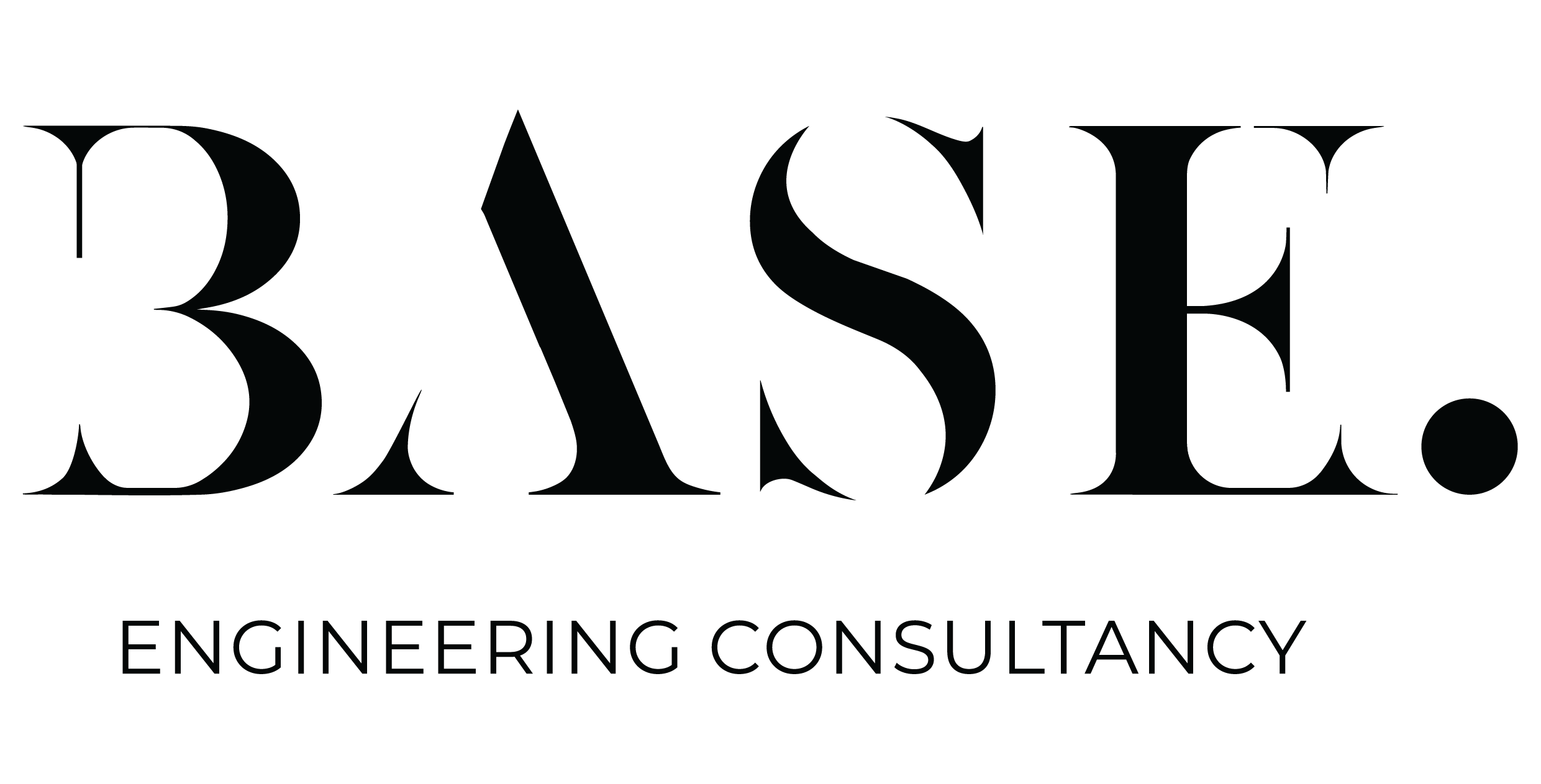Our team will collaborate closely with all stakeholders involved in the project to develop a comprehensive structural design for the residential complex. With four blocks, each covering an area of 3500 M2 and comprising a ground floor plus seven typical floors, our focus is on ensuring the structural integrity, safety, and efficiency of the buildings.
Our expertise in structural engineering principles will be applied to create a design that meets all regulatory requirements, site-specific conditions, and client preferences. Throughout the process, we will prioritize optimizing the structural layout, materials, and construction methods to enhance efficiency and cost-effectiveness while maintaining high-quality standards.
By leveraging our technical knowledge and innovative design solutions, we aim to deliver a well-executed structural design that not only meets the technical and functional requirements of the Garnet Compound project but also adds value by maximizing efficiency and sustainability. We are committed to working diligently to ensure the success of the project and exceed the expectations of our clients.
Project description
Our scope of work for the Garnet Compound project includes performing the structural design from concept to the tendering stage. As a design firm specializing in structural engineering .

